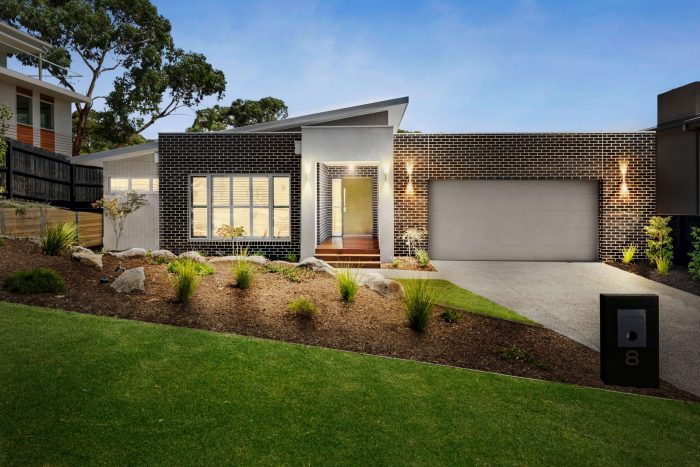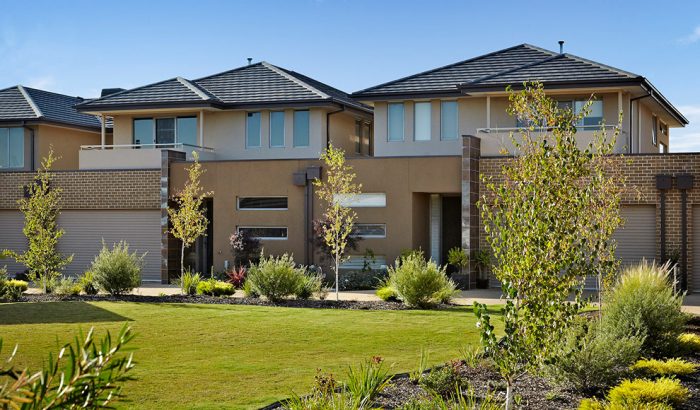Concept Design and Estimate Service
Custom Design
Gilpip Homes understand that not everyone has the same idea of a dream home and that’s why we believe having the opportunity to custom design your own home to suit your land, budget and lifestyle is extremely important. Custom designing allows you to begin on a blank canvas and design a house that suits the key aspects of your property. The initial stage of custom designing begins with our concept design and estimate service.
Starting with a detailed design brief with our experienced consultants present, we will begin by asking the right questions and gathering the right detail to achieve a desirable proposal. Taking into consideration your design brief & budget the drafting team, managed by our consultants, work with you to design your perfect home from scratch. Along with your initial concept design, our consultants prepare and present a detailed preliminary cost estimate relevant to your concept design and finish brief supplied in your initial meeting.

Development
Gilpip Homes has developed and helped develop an array of properties on the Mornington Peninsula and beyond. Our expertise in both small and large scale developments will help you save time and money on your next project. Having everything under the one roof, Gilpip Homes will manage every aspect of your development from concept design, planning management, subdivisional assistance and/or management right through to completion and assistance with the sale.
By taking advantage of our concept design and estimate service, Gilpip Homes is confident we can designs the most affordable and practical development footprint for you and your property. Working closely together with our building consultants and drafting team, you will be given accurate upfront estimates and development proposals to give you the confidence to leave your money-making project in the hands of experts

Our Process
Stage by Stage Process – Custom Designed Homes & Developments
-
1
Stage 1: Initial Concept Design and Estimate Service
- Payment of Concept design fee
- Thorough site inspection
- Detailed design & budget brief with client
- Site Plan
- Development plan layout inc. floor plans
- Custom designed facade elevations
- Preliminary building estimates based off produced concept
-
2
Stage 2: Preliminary Drawings
- First stage payment of Planning Agreement
- Ordering of property reports, soil report and site surveys
- Further production of preliminary drawings inc. all four external elevations
- Review and mark ups by client and building consultant of preliminary plans
- External Colour appointment with Gilpip Homes interior design & colour consultant for Planning submission
- Second stage payment of Planning agreement – pre application
- Preparation & submission of Planning Application to local council
-
3
Stage 3: Planning Application Process
- Gilpip Homes staff will manage, correspond and carry out meetings with council for all Planning application requirements
- No further production of plans or detail will occur during Planning Application unless necessary for Planning compliance
- Gain Planning Permit approval and receive Endorsed Plans
-
4
Stage 4: Working Drawings Stage
- Produce preliminary set of working drawings
- Order Structural Engineering & 6 Star Energy Rating
- Review and mark ups by client and building consultant of preliminary working drawings inc. Dimensioned Floor Plans, Sections,
- Electrical Layout, Floor Covering Layout & Internal cabinetry elevations
- Engineering & 6 Star Energy Rating received and reviewed
- Production of Final Estimate based off working drawings, Engineering & 6 Star Energy Rating
- Presentation of Final Price and Final Review of working drawings
- Approval given by client for preparation of HIA Contract and Build Specifications
-
5
Stage 5: Contracts, Specifications & Building Permit
- Gilpip Homes prepares HIA Housing Contract and Build Specifications based off Final working drawings, Structural Engineering, 6 Star energy Rating and Final Build Estimate
- Client review and remarks of HIA Contract and Build Specifications
- Alterations made to Specifications after review (if req.)
- Signing of HIA Contract and Build Specifications between Client and Gilpip Homes
- Payment of balance of 5% deposit on signing of HIA Contracts and Build Specifications
- Gilpip Homes lodge Building Permit application to Private Building Surveyor
- Building Permit checklist received, reviewed, met and re-lodged
- Building Permit issued
-
6
Stage 6: Start Building
- Once Building Permit is issued, Full 5% Deposit is payed and evidence of Finance approval is supplied, Gilpip Homes will start on site within 21 days of the receipt of all above mentioned items
- HIA Stage payments incurred throughout the course of the build