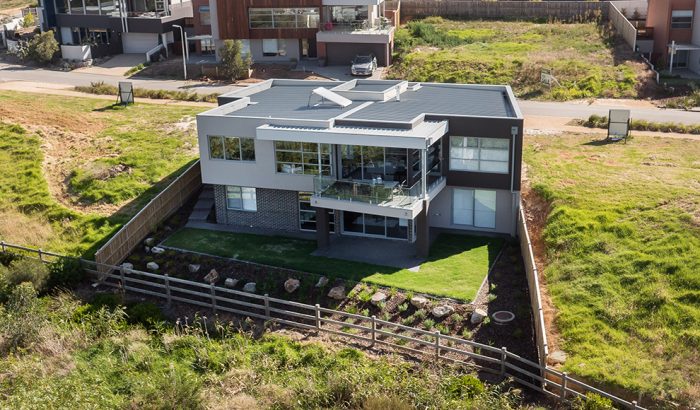Owner's Plan
At Gilpip Homes we aim to go above and beyond for our clients. We know that the overall happiness of our clients, not only during the process but after the build, is a major reason we are able to continue to thrive in the building industry.
Along with customer service, our build quality is of the upmost importance to us. We assure this by only using our known, tried and trusted trade base and carry out thorough inspections and reviews of workmanship at each stage of the build.

Would you like an estimate?
Our Process
Stage by Stage Process – Owners Plans
-
1
Stage 1: Quoting process
- Owner to provide following documentation (if available) for initial review & feedback.
1. Working Drawings/Up to date Plans
2. Engineering & Soil Report
3. 6 Star Energy Rating Inc. Energy notes
4. Bushfire Attack Level
5. Specifications or Indication on level of finish
6. Town Planning Permit (if applicable) - A Gilpip Homes Consultant will review all documents and information supplied and either progress with requested quotation or organise a meeting to discuss in more detail
- Quotation will be in accordance with all information provided
- Arrange presentation of Building Estimate/Quotation with property owner
- When proposal is agreed upon, Gilpip Homes will progress with and assist in finalising all outstanding documentation in preparation for Contracts and Specifications. At this stage an initial deposit or Scope of Works payment will be applicable
- Owner to provide following documentation (if available) for initial review & feedback.
-
2
Stage 2: Contracts, Specifications & Building Permit
- Gilpip Homes prepares HIA Housing Contract and Build Specifications based off Final working drawings, Structural Engineering, 6 Star energy Rating and Final Build Quote
- Client to review and comment of HIA Contract and Build Specifications
- Alterations made to Specifications after review (if applicable)
- Signing of HIA Contract and Build Specifications between Client and Gilpip Homes
- Payment of balance of 5% deposit on signing of HIA Contracts and Build Specifications
- Gilpip Homes lodge Building Permit application to nominated Building Surveyor & Home Owner Warranty applications
- Building Permit checklist received, reviewed, fulfilled and re-lodged
- Building Permit issued
-
3
Stage 3: Start Building
- Once Building Permit is issued, Full 5% Deposit is paid, evidence of Finance approval is supplied & external colours/material selections completed. Gilpip Homes will commence on site within 21 days.
- Stage payments will be incurred throughout the course of the build as detailed in HIA Contract